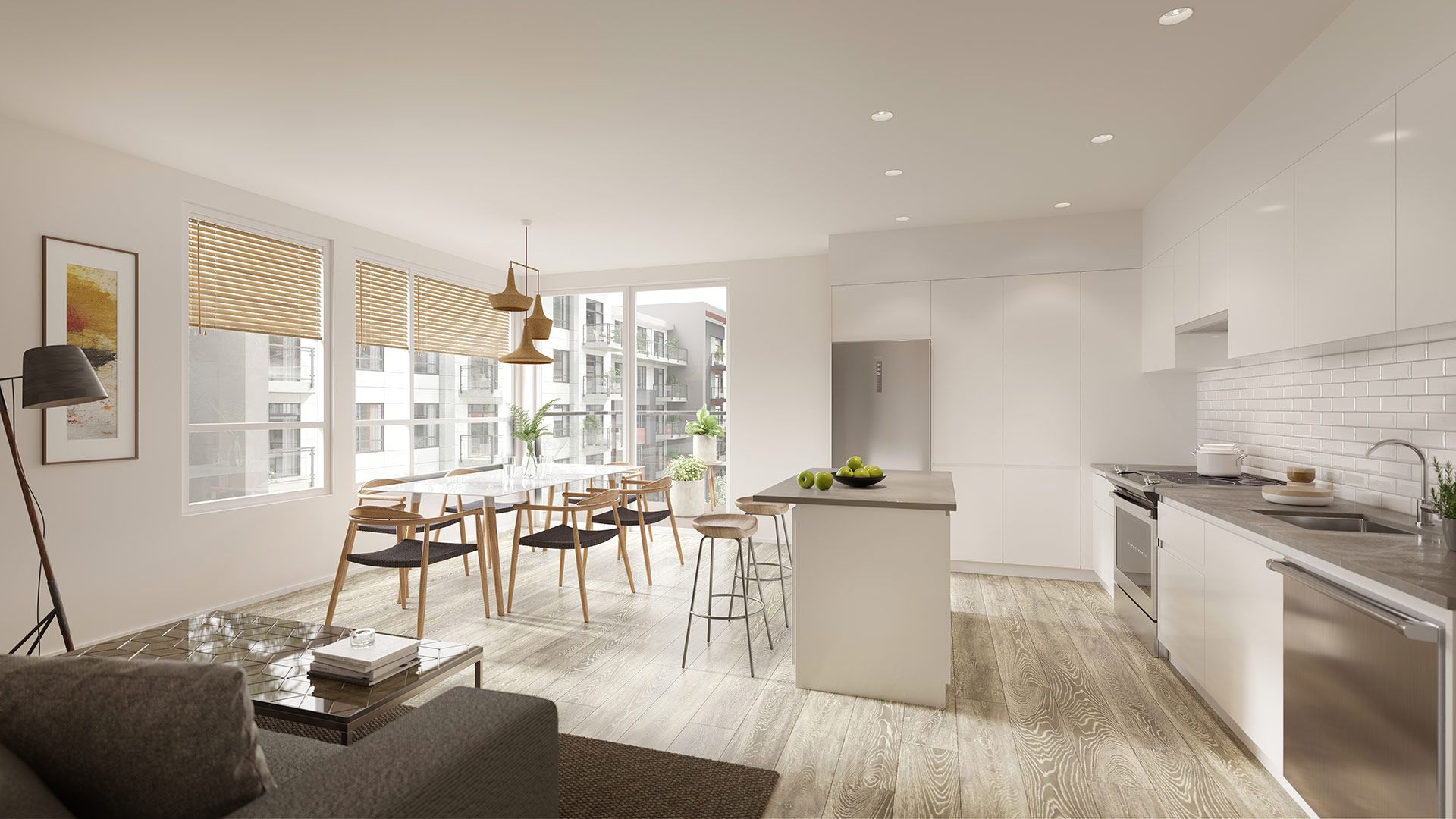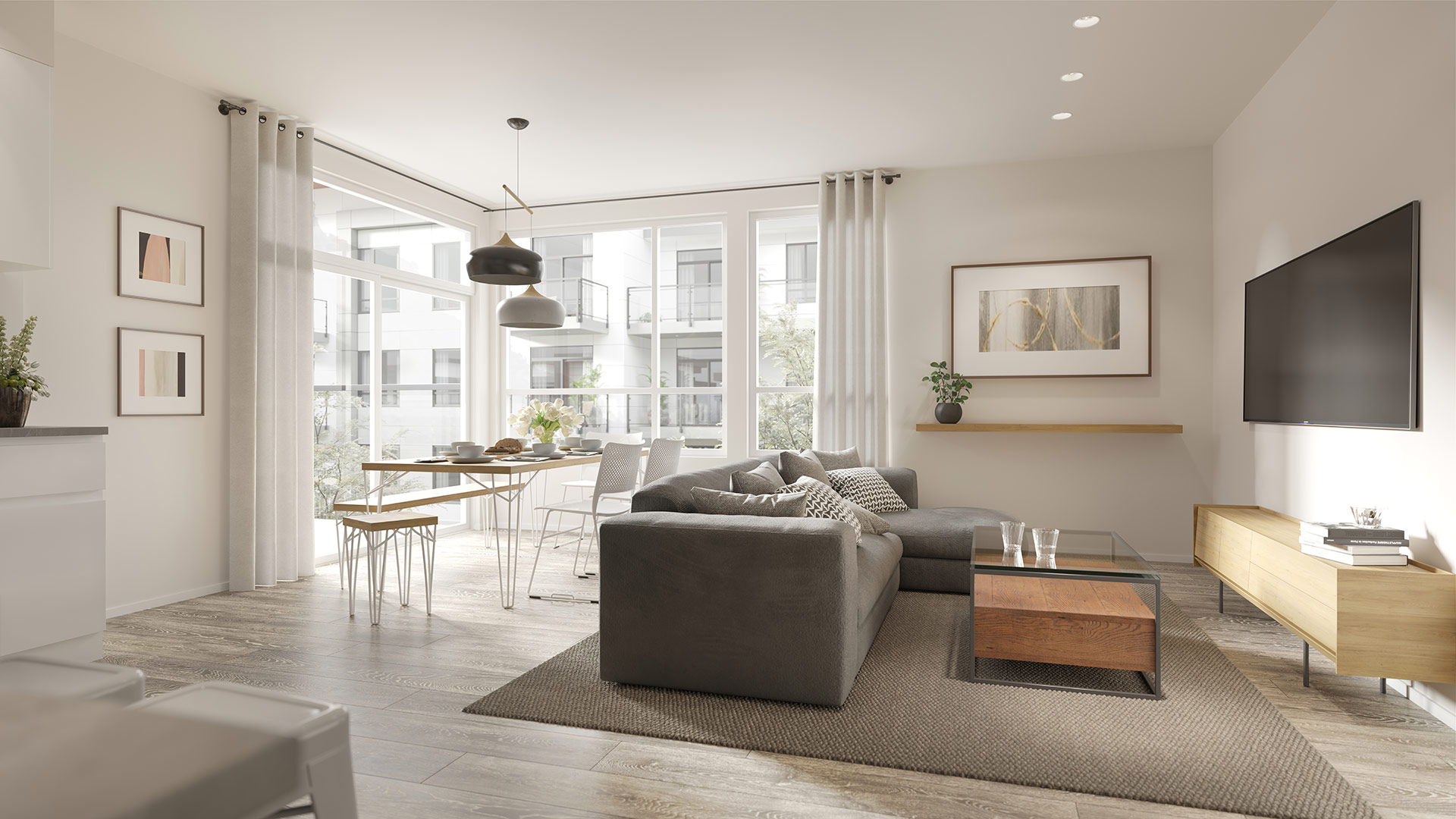Living space & in-suite amenities
- Open-concept layouts to maximize living space
- Expansive ceiling heights reaching from 9' to 17'
- Pendant light fixtures to highlight dining areas in select homes
- Luxury vinyl flooring designed to reflect natural light and resemble true hardwood
- Plenty of in-suite storage, including dens, large entrance closets, and walk-in closets in select homes
- Whirlpool washer and dryer in all suites
- Multi ports for Shaw & Telus in bedrooms and living areas
- Built-in wooden shelving in closets
- Spacious ground-level patios and private upper-floor balconies to capture views and natural light

